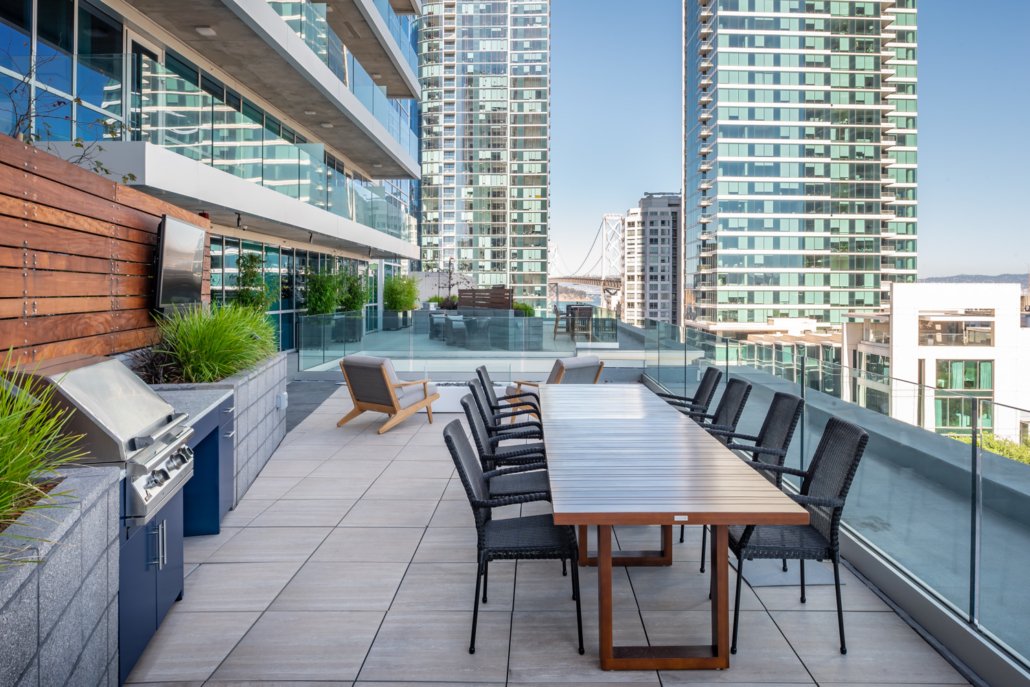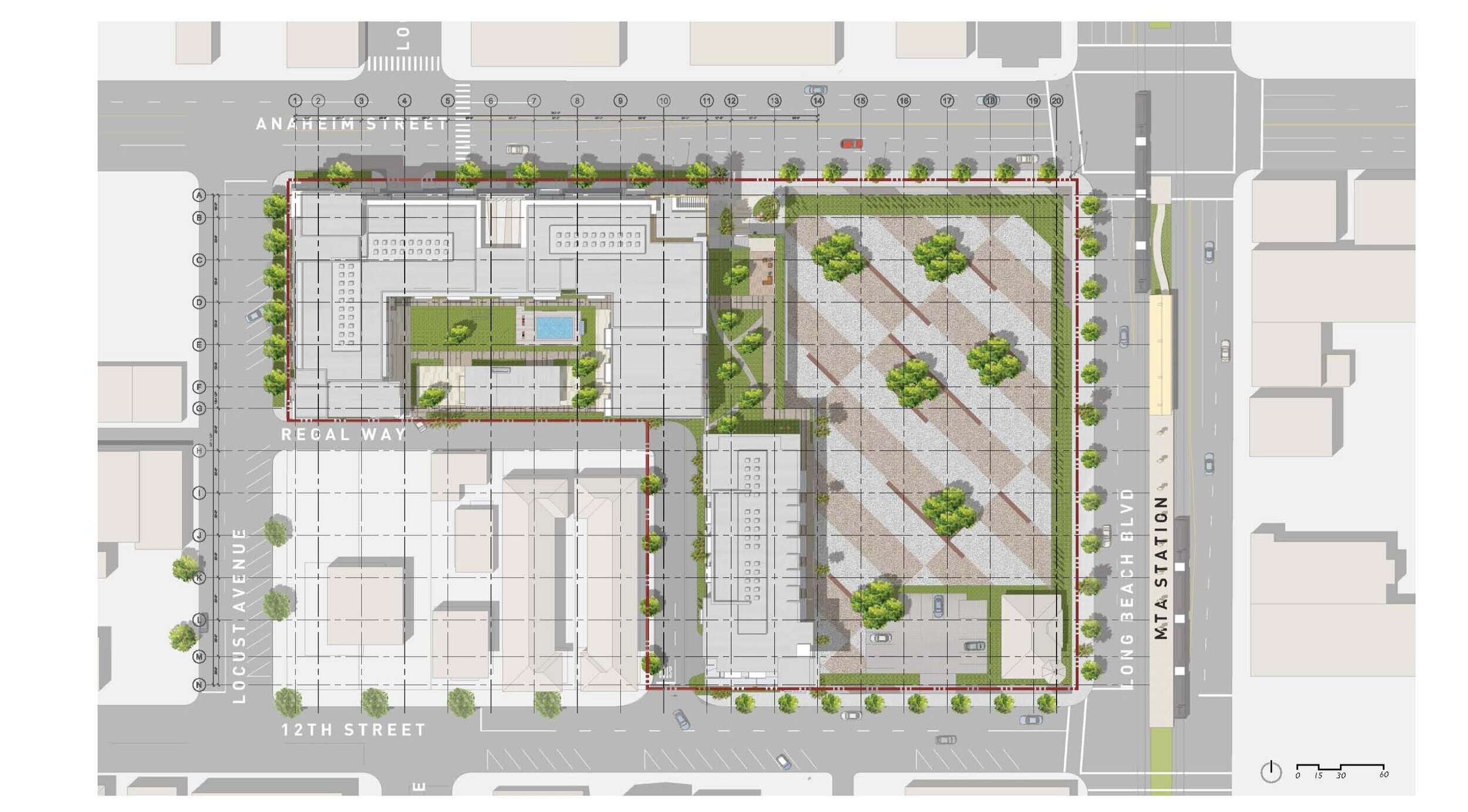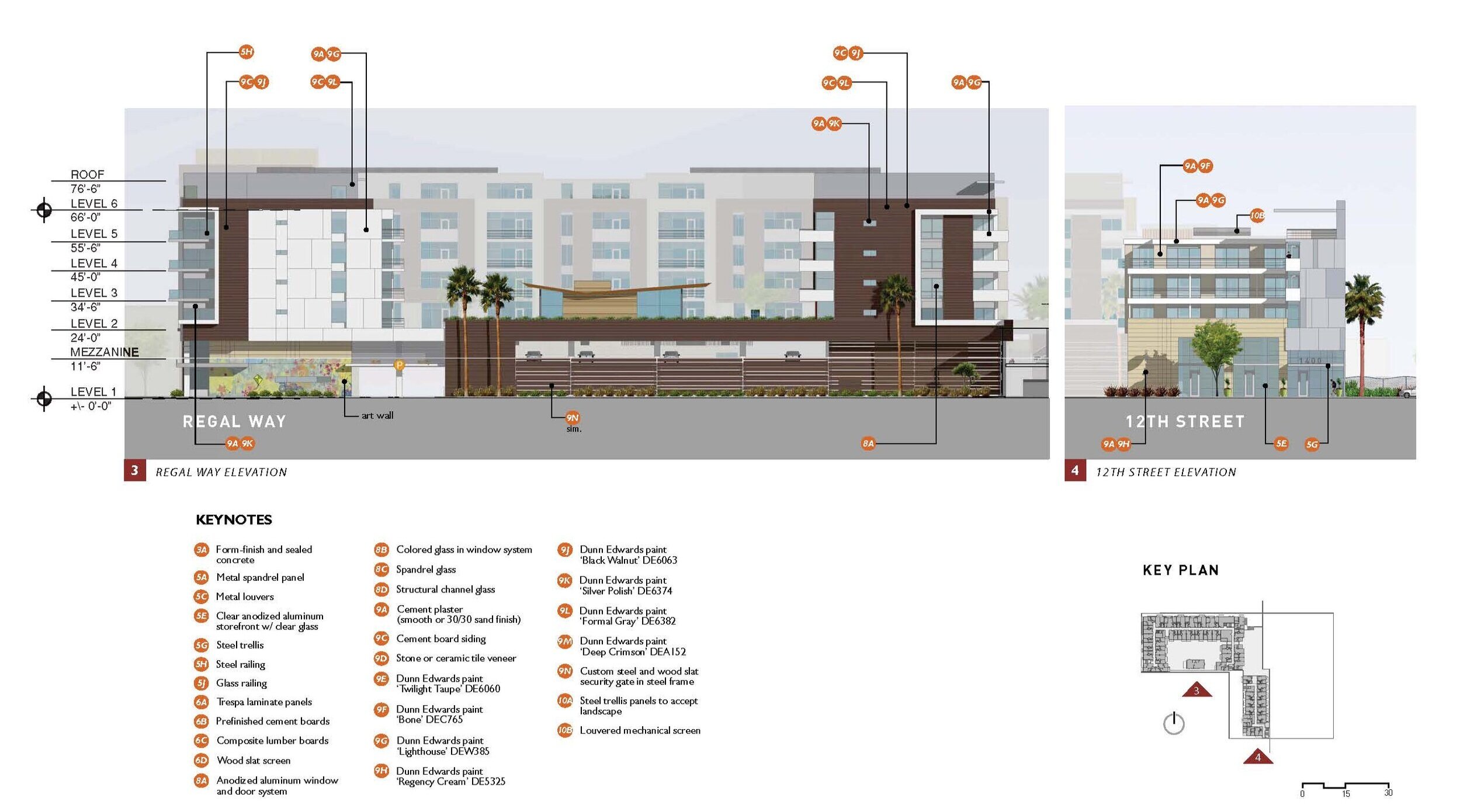
10
Datma Health Tech Office

12
Potrero Hill Condo

7
SOMA Condo One

4
San Carlos Condo

16
Potrero Hill Residence

11
SOMA Condo Two

16
UGG Flagship Store

25
Google Office

13
AVA Emeryville

10
390 First Street

9
Re-born House

12
Ronald McDonald House

14
La Brea District

13
Art Exchange

19
Meta Housing

9
1+8 Plaza















































































































































